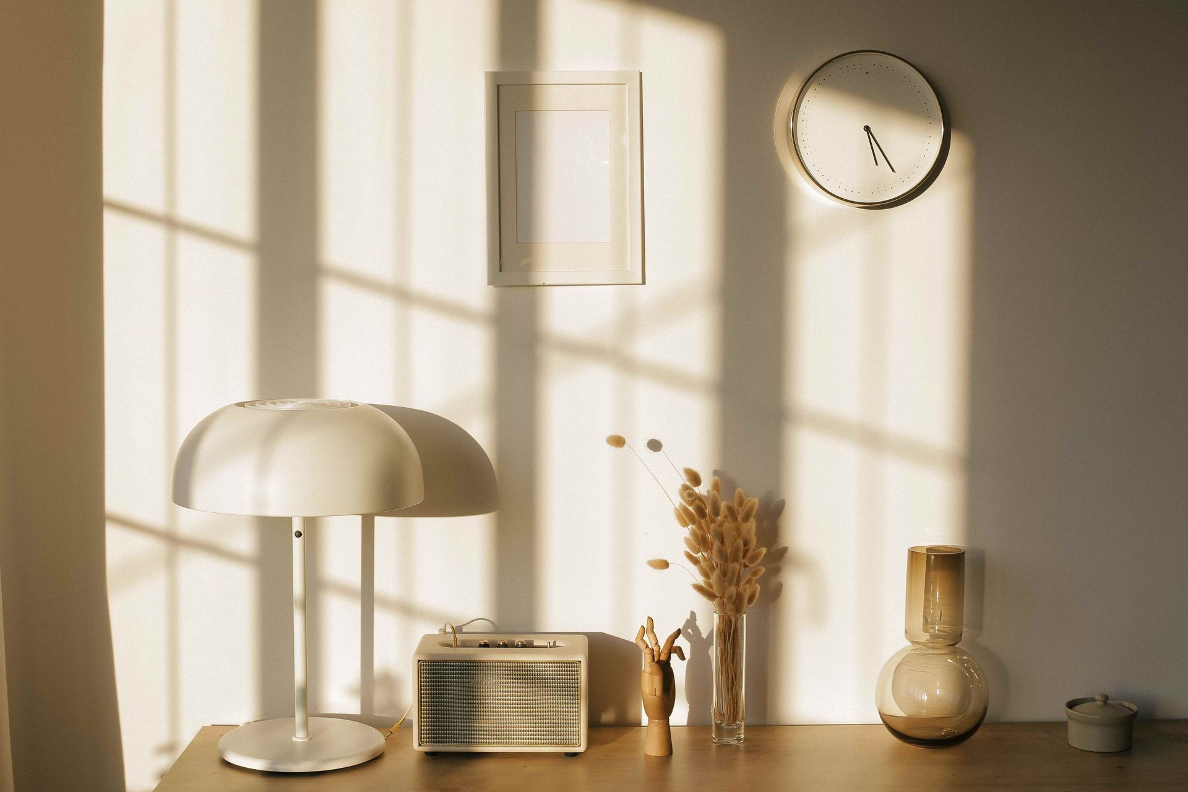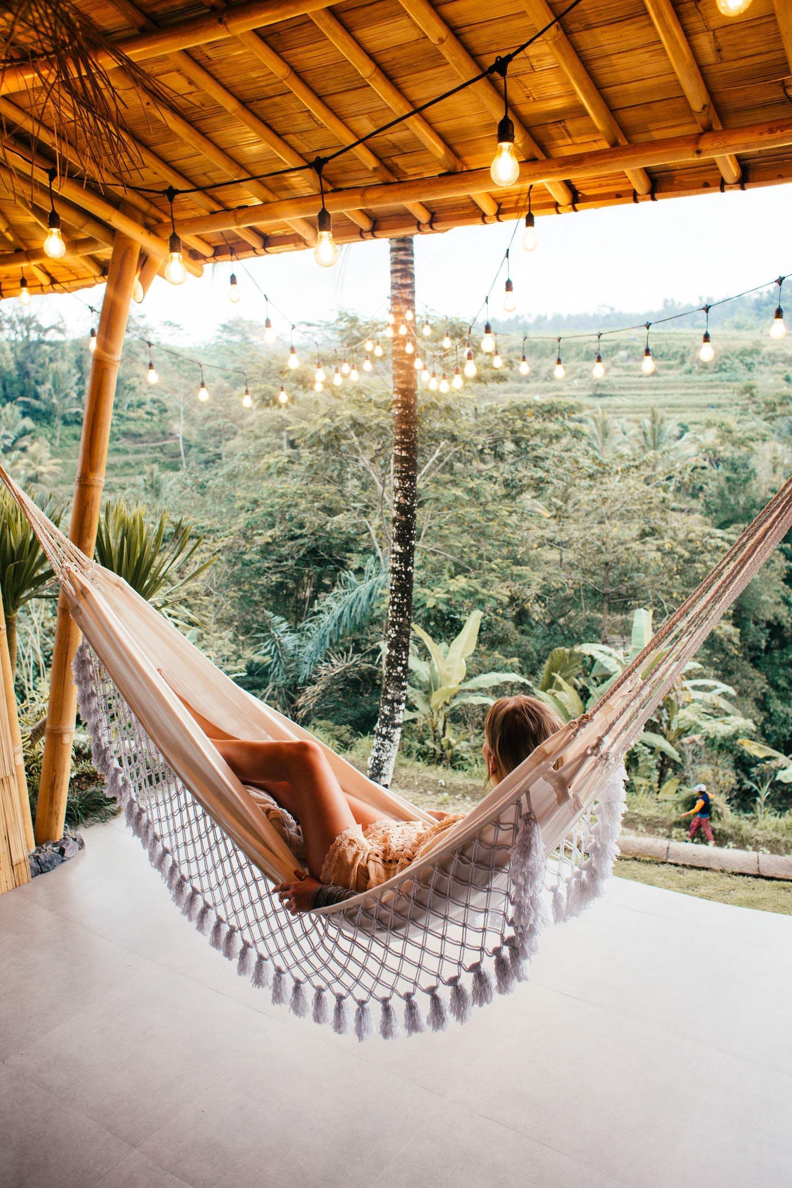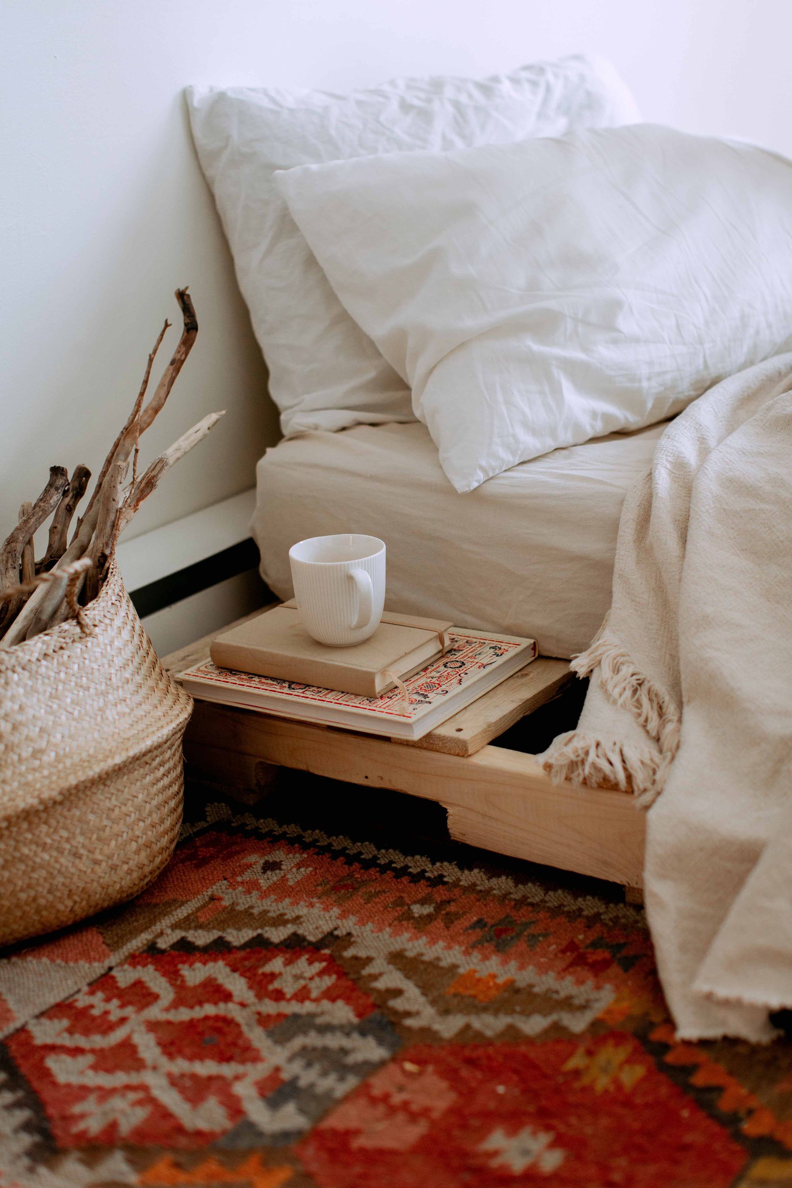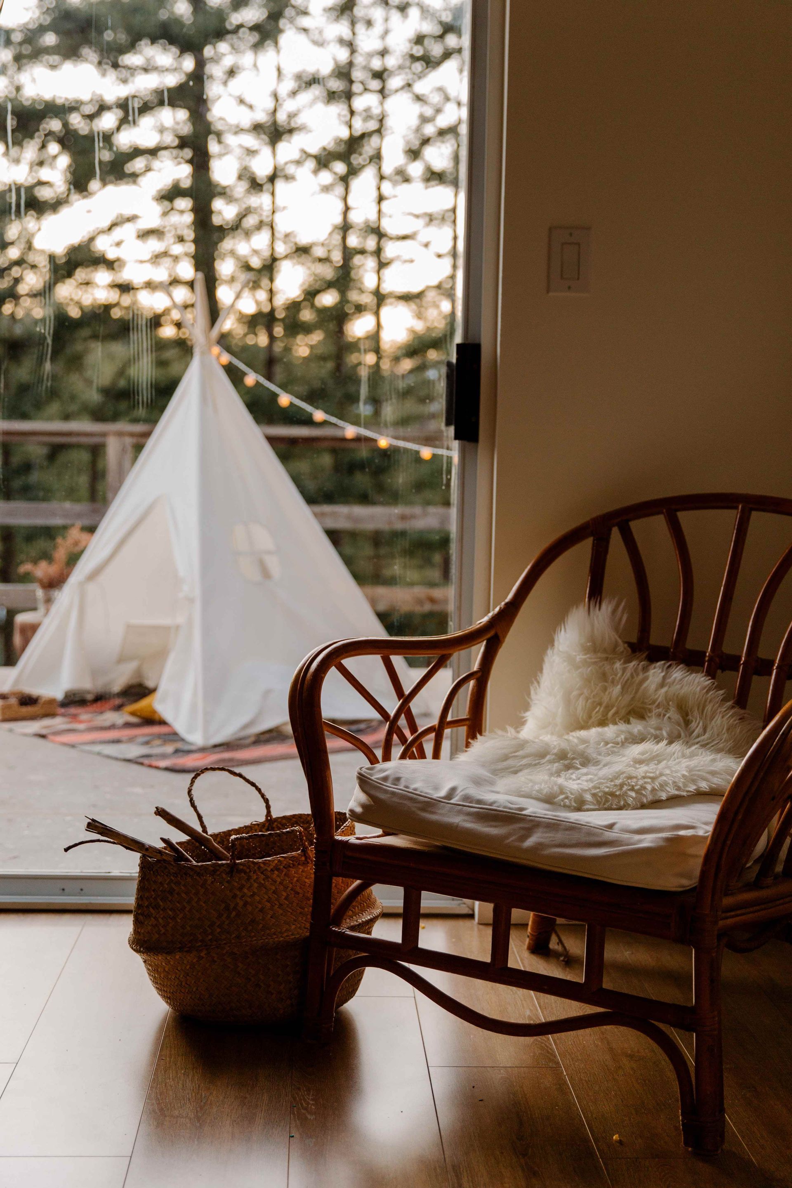The Story
Property Overview
This elegant home is strategically positioned in a fantastic setting with views from every room of the Cascades, Olympics, Port Susan, and Valley. It’s ready for the next owners to bring it into the 21st century. Inviting entry leads into a traditional home’s comfort with new windows that provide ample natural light. The open-concept kitchen and living space to the grande cozy bathrooms and sizeable shaded backyard with generous patio space and paths to several romantic seating areas are private and serene. There is plenty of room for the whole family to enjoy! It’s hard to list all the indoor and outdoor features of this stunning home.
Existing Conditions
Built in 1988, this outdated space needed an upgrade as the pattern and colors of the interior competed with each other and created visual inconsistencies. Furthermore, the column on the wall consumes the space in the living, and the kitchen's half wall makes the area crowded, so that the efficiency of movement of people is compromised. The kitchen and living space has become more dated than appealing over time.
The Plan
The homeowners want their old cluttered kitchen and living space to be an open plan to improve the flow of the house for a clean, bright, and spacious area. We incorporated the Modern Farmhouse kitchen layout with expansive windows because of the fantastic setting of the home, offering beautiful views and welcomes socializing.
A - Removal of the column and half wall for better circulation and movement of the house to make it spacious and airy.
B - Level the floor between the kitchen and living area, repainted the walls and installed engineered hardwood flooring suited for high trafficked areas.
C - Make the kitchen more efficient by the relocation of refrigerator and cooktop.
D - We established innovative storage solutions by adding Lazy Suzan to the kitchen corner storage. Added open shelves in between the rangehood for adequate space for tableware display and some greeneries; to make the extra space more functional, we added a beverage center with a wine.
The Process
The process of designing and choosing the perfect design for your home that would complement the location view is very demanding and challenging. The clients have worked hand-in-hand with the team’s designers and managed to develop a mutual design layout after many design suggestions attempts. Despite the daunting process, it was essential to set up the core priorities of the clients for the renovation to work through it.
Structure Details Of The Home
Renovating a kitchen with an all-white color scheme can never go wrong with the color palette of choice and texture of furnishings and accent pieces. United Seattle installed all necessary framing from doors to windows and provided durable and appropriate materials for the current styling. As it requires a structural change and design upgrade, we removed all the barriers to improve the space's functionality and sociability comprehensively.
Highlighted Design Features
Ted and Theresa are delighted with their new Modernized Farmhouse Styled home; this spectacular upgrade has highlighted the following design features:
- We upgraded the fireplace by installing new tiles to achieve a clean look and adding a rug to the living area to define the space.
- Brushed nickel kitchen faucet and hardware combined with stainless steel kitchen appliances beautifully complement the all-white cabinetry. The white design elements with natural textures of wood create a timeless and elegant oasis.
- The lighting setup aside from can lights, such as installing pendant lights and chandeliers, serves as focal points but doesn't overpower the rest and creates balance to the overall interior design of the house.
- We installed stunning wall to ceiling offset and herringbone-patterned subway tiles.




